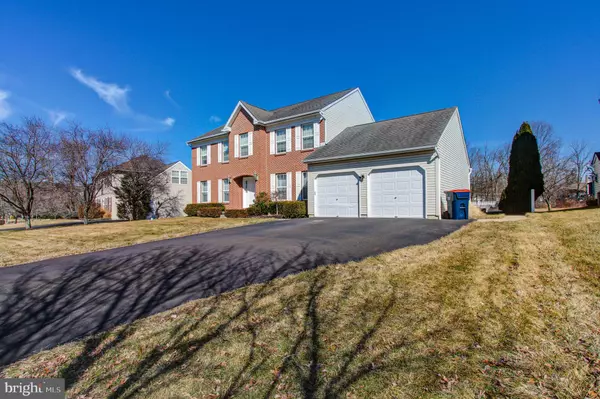For more information regarding the value of a property, please contact us for a free consultation.
315 BEECHWOOD DR Sellersville, PA 18960
Want to know what your home might be worth? Contact us for a FREE valuation!

Our team is ready to help you sell your home for the highest possible price ASAP
Key Details
Sold Price $537,750
Property Type Single Family Home
Sub Type Detached
Listing Status Sold
Purchase Type For Sale
Square Footage 2,335 sqft
Price per Sqft $230
Subdivision Providence
MLS Listing ID PABU2020676
Sold Date 04/29/22
Style Colonial
Bedrooms 4
Full Baths 2
Half Baths 1
HOA Fees $50/mo
HOA Y/N Y
Abv Grd Liv Area 2,335
Originating Board BRIGHT
Year Built 2001
Annual Tax Amount $6,308
Tax Year 2021
Lot Size 10,000 Sqft
Acres 0.23
Lot Dimensions 80.00 x 125.00
Property Description
Welcome to 315 Beechwood Drive!
This well maintained 4 bedroom, 2.5 bathroom home is located in West Rockhill Township just moments away from the heart of Sellersville.
The main floor of this home features a family room complete with fireplace, formal living room, dining room, eat-in kitchen with breakfast area, 1st floor laundry room and a powder room.
The second floor is where you will find the 4 generously sized bedrooms including the Primary bedroom complete with walk-in closet and full bathroom.
There is a full, unfinished basement currently used for additional storage with ceilings high enough for the potential to finish it into additional living space.
The back features a concrete patio that has an area poured thick enough for a hot tub/spa with the additional electric already provided to do so.
Complete with a fenced-in yard that backs up to homeowner association space for additional use as well as a 2 car attached garage, this may be the one you're looking for.
Showings will begin Friday, March 4th and run through Monday, March 7th with offers due by 3pm on Tuesday, March 8th.
Location
State PA
County Bucks
Area West Rockhill Twp (10152)
Zoning SR
Rooms
Other Rooms Living Room, Dining Room, Primary Bedroom, Bedroom 2, Bedroom 3, Bedroom 4, Kitchen, Family Room, Breakfast Room, Laundry
Basement Full, Poured Concrete, Unfinished
Interior
Hot Water Propane
Heating Forced Air
Cooling Central A/C
Fireplaces Number 1
Heat Source Propane - Owned
Exterior
Parking Features Garage - Front Entry
Garage Spaces 6.0
Utilities Available Propane
Water Access N
Accessibility None
Attached Garage 2
Total Parking Spaces 6
Garage Y
Building
Story 2
Foundation Permanent
Sewer Public Sewer
Water Public
Architectural Style Colonial
Level or Stories 2
Additional Building Above Grade, Below Grade
New Construction N
Schools
School District Pennridge
Others
Senior Community No
Tax ID 52-026-093
Ownership Fee Simple
SqFt Source Assessor
Acceptable Financing Conventional, FHA, VA
Listing Terms Conventional, FHA, VA
Financing Conventional,FHA,VA
Special Listing Condition Standard
Read Less

Bought with Kevin Weingarten • Long & Foster Real Estate, Inc.
GET MORE INFORMATION




